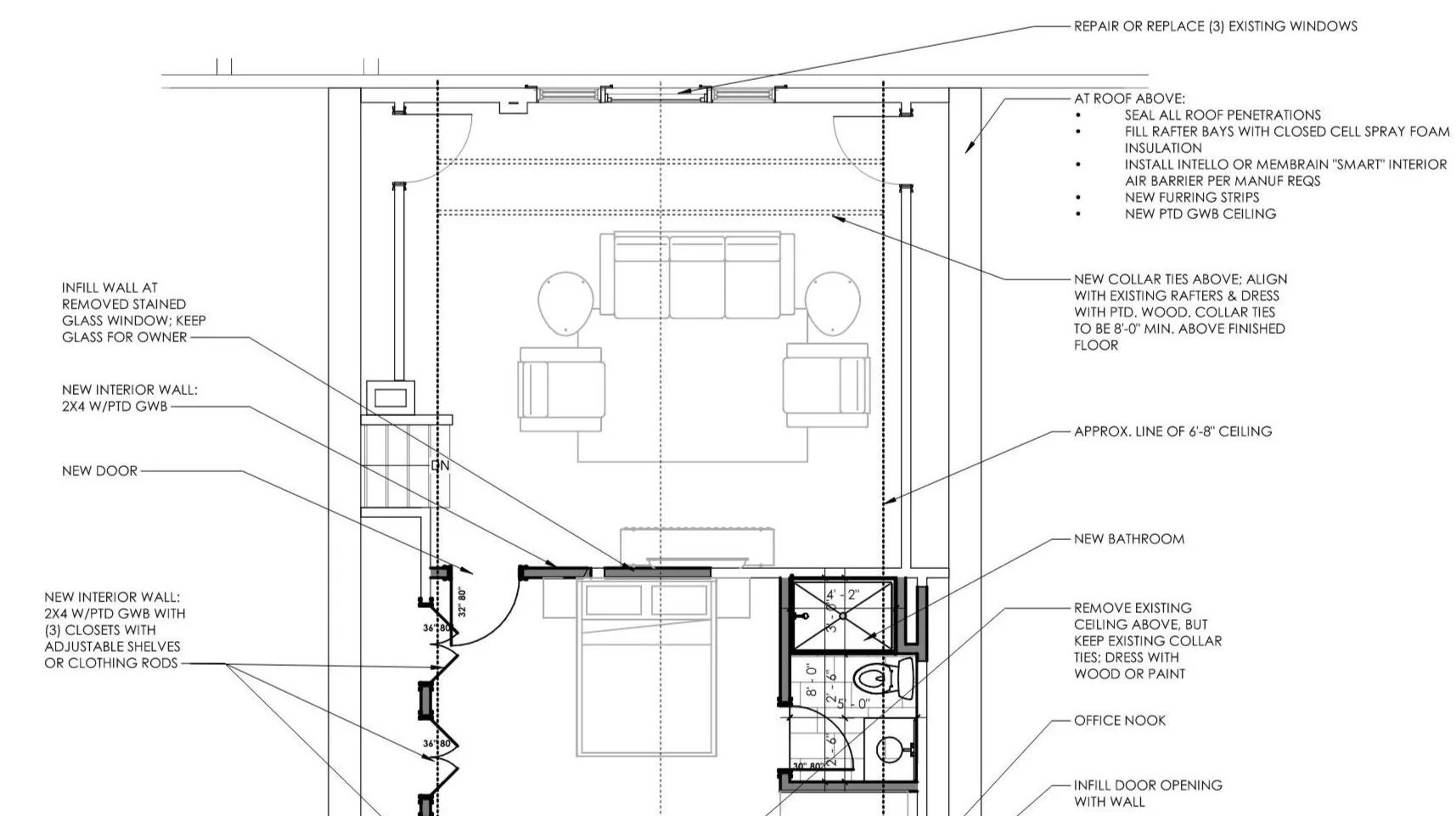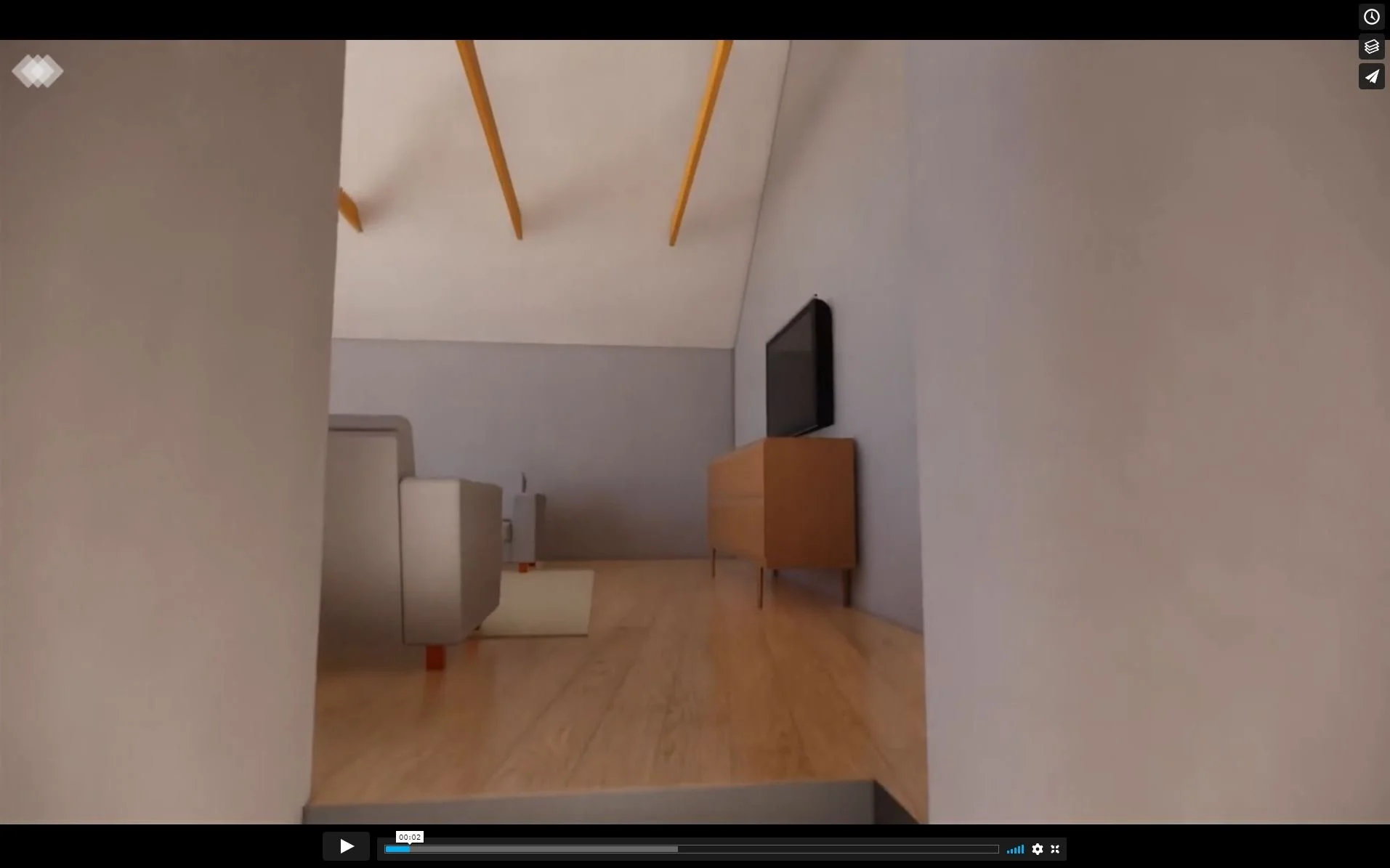Medford Attic Renovation - Guest Room, WFH Office, Family Room
These homeowners in Medford wanted to improve their attic/3rd floor space, but needed more direction - for themselves and their contractor. We designed a guest room, WFH office, and TV room in the space. Using floorplans, renderings and a virtual walkthrough - like walking around in a video game (see video below) - the client could see what the finished result would be. More than pretty pictures, these visualizations remove surprises (surprises=cost overruns) for both the homeowner and contractor alike.
Rendering of Family TV Room
Rendering of Office & Guest Room
Video walkthrough
For most of us it can be hard to visualize how things will look when built. Renovations are expensive, time-consuming, and there is a lot of room for miscommunication between homeowners, architects, and contractors. One way we make sure we are all on the same page is to create renderings and 3d video walkthroughs of your space as part of every project process, before construction begins. It helps make you feel confident you know what you are getting and makes it easier to evaluate decisions along the way.




