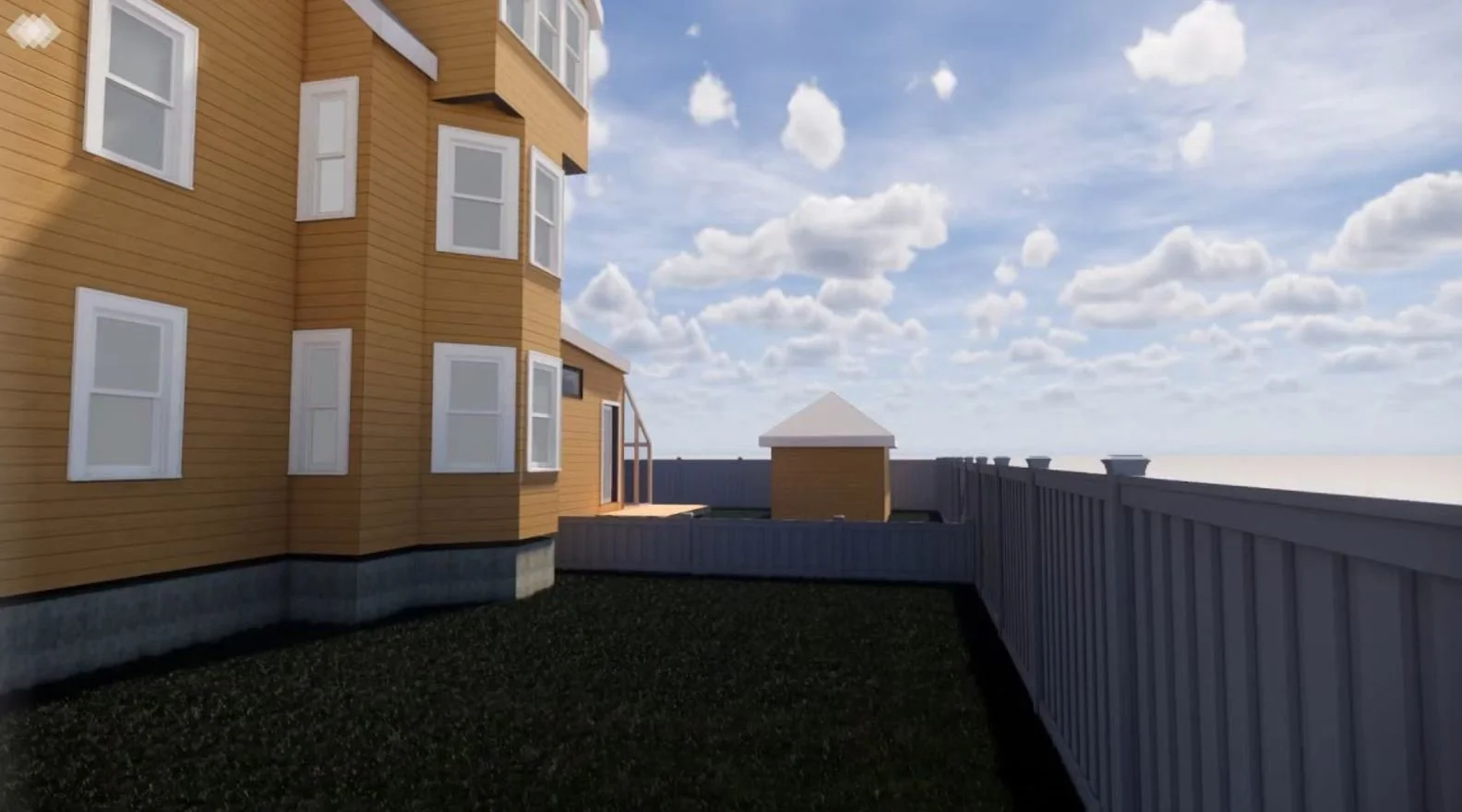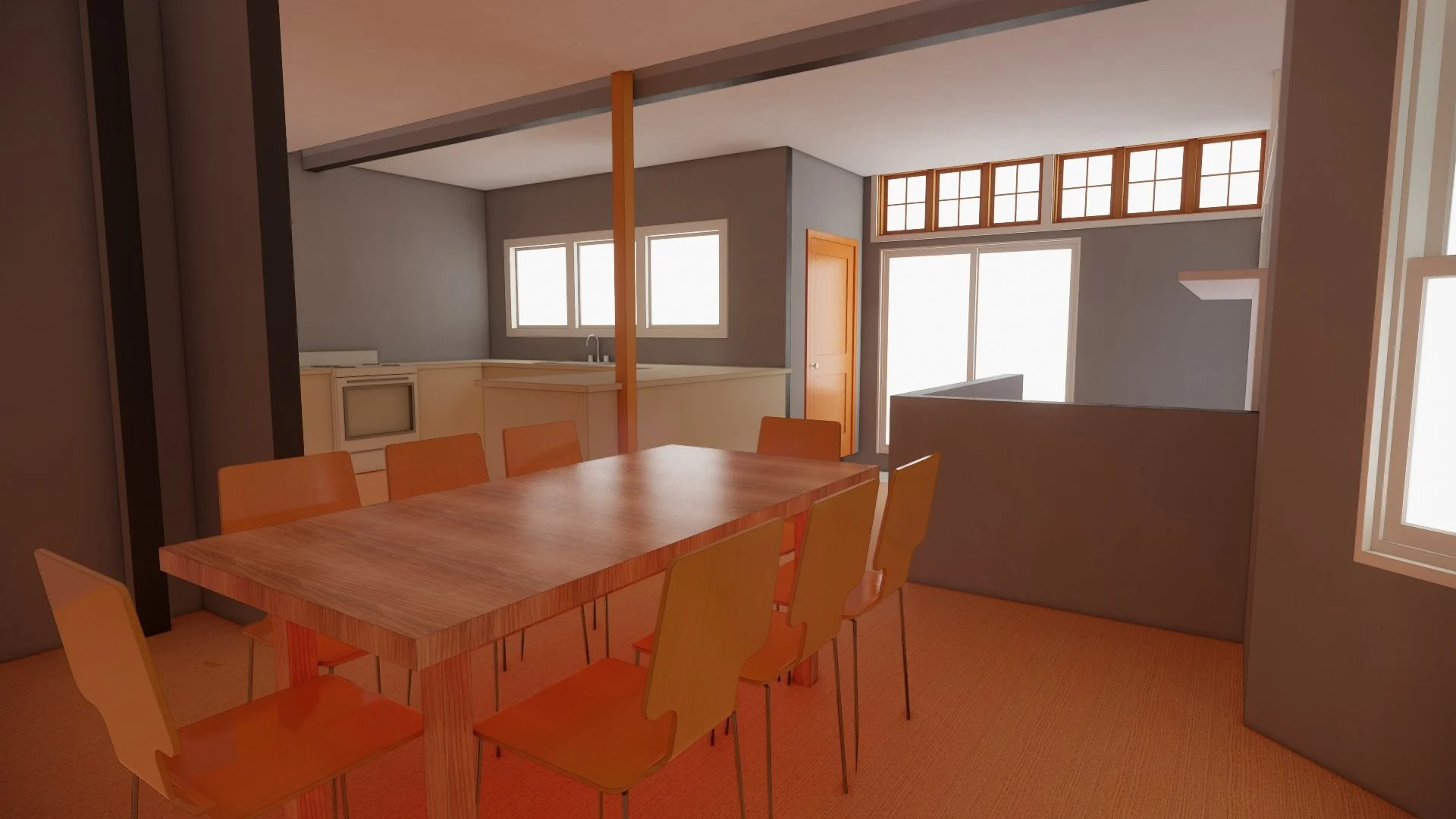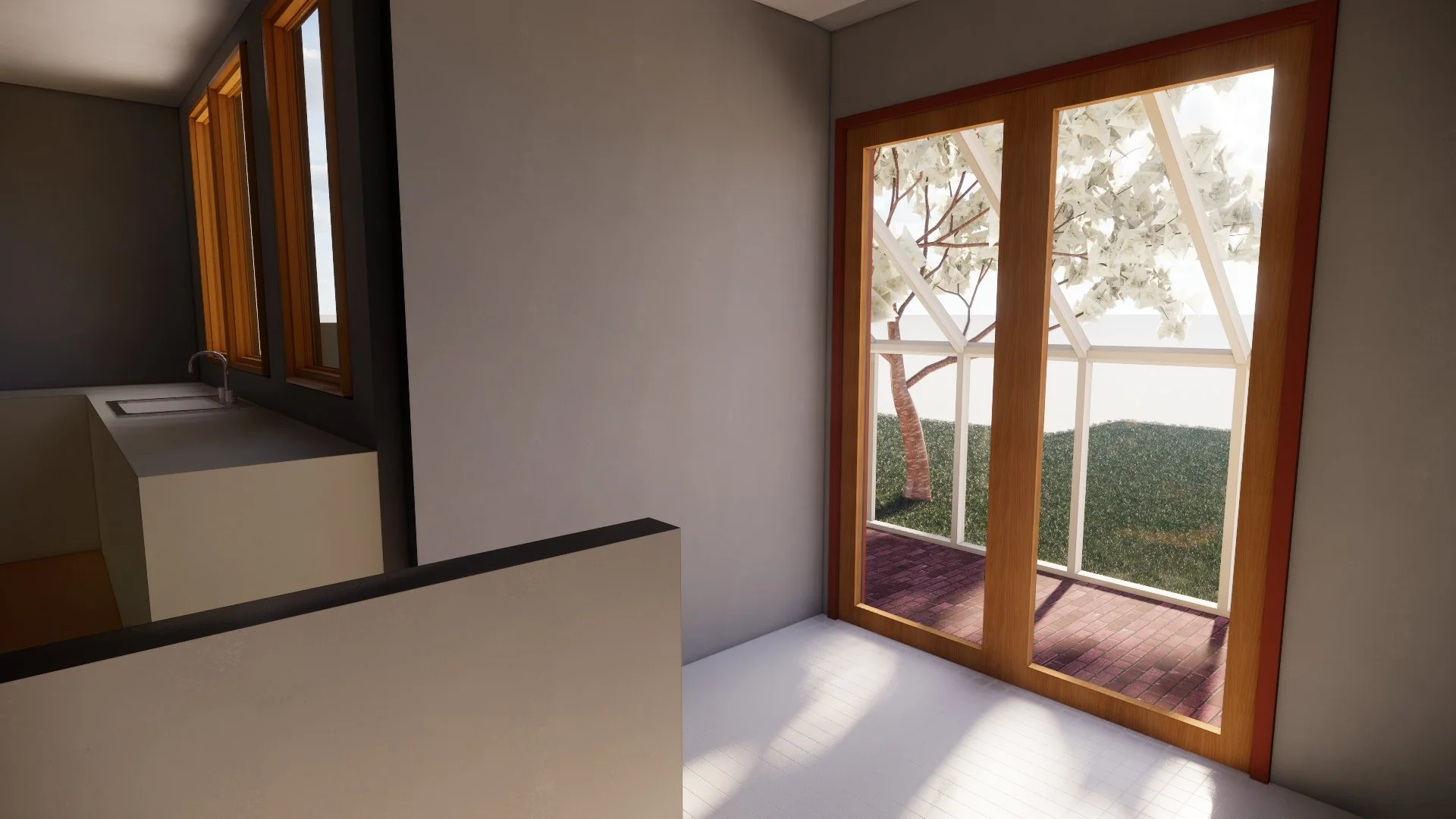Somerville Kitchen Addition
This Somerville home was originally a two-family, but during the pandemic, when their tenants moved out, the owners realized they enjoyed having extra space. Instead of bringing in new renters, they decided to convert the house into a single-family home that better suited their needs.
The transformation happened in two phases. First, the kitchen was reconfigured to improve flow and functionality. The original layout crammed the kitchen and dining area into too small a space, and there was no real connection to the backyard. The new design opened up the floor plan, creating a bright and airy space with a natural flow for cooking, dining, and gathering. A larger deck was added, seamlessly extending the living space outdoors and providing easy access to the backyard—finally making the most of their outdoor space.
The second phase focused on the upper floors. A new dormer on the third floor created room for a proper primary suite, complete with a bedroom, closet, and private bathroom. An additional office space was also carved out, offering a quiet, light-filled retreat for working from home.
With these strategic changes, the home evolved from a cramped two-family into a spacious, well-balanced single-family home—one that now truly supports the way the owners live.
A small addition on the rear solved a lot of problems at once.
With the kitchen relocated into the addition, suddenly there was space for a dining table and mudroom too.
A new door off the kitchen creates an easy connection to the back patio and yard.



