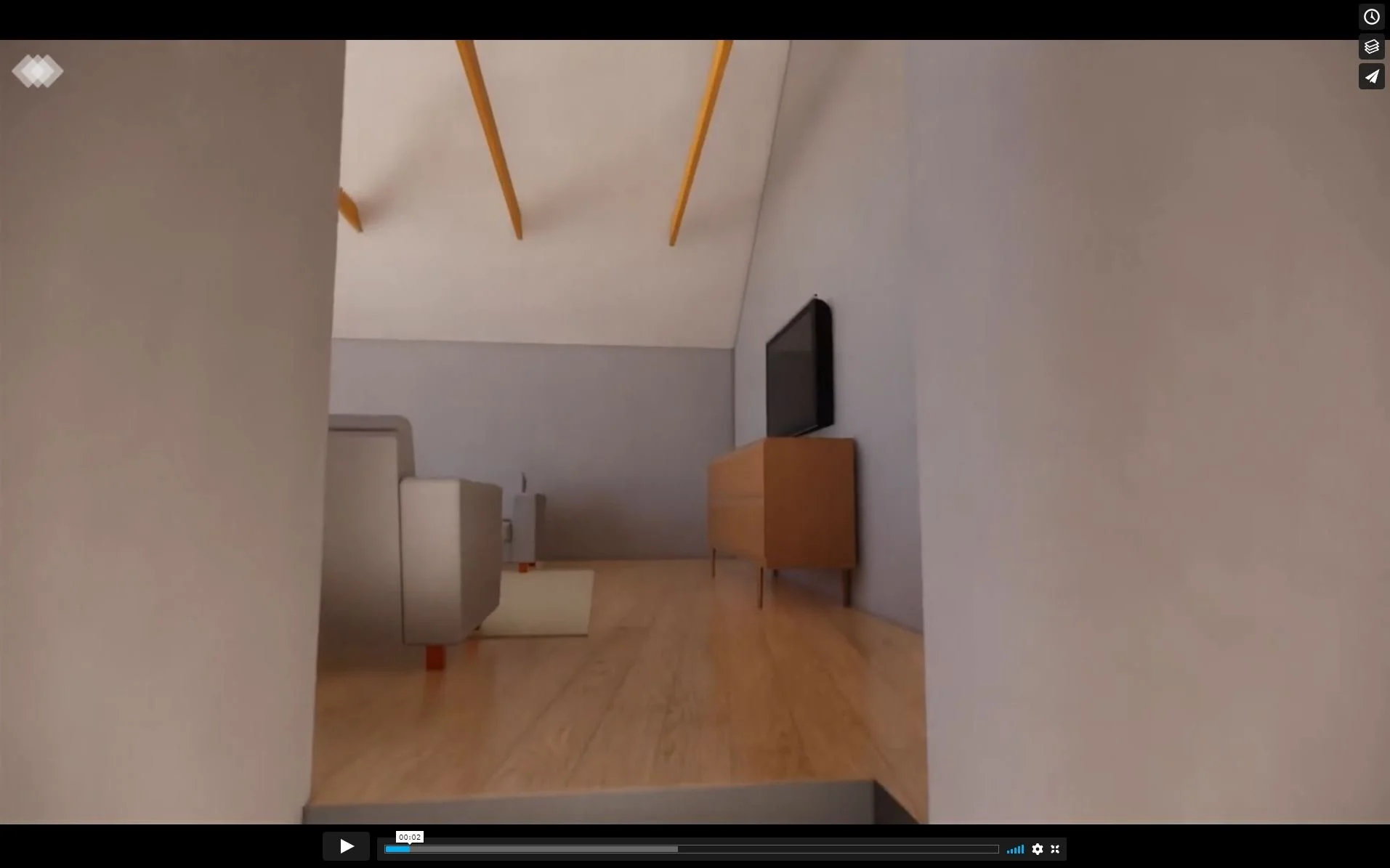Arlington Heights - Addition & Renovation
We recently completed a renovation and addition to this classic 1920s Foursquare home, blending modern comfort with historic charm. Working closely with the homeowners, we transformed the space to better suit contemporary living while preserving its timeless character.
Project Highlights:
Open-Concept Kitchen – Updated appliances, finishes, and improved flow
Expanded Living Space – Opened the wall between the living and dining rooms for better connection
Master Suite Addition – Spacious bedroom with an ensuite bath
New Bathrooms – Two full baths plus a convenient first-floor half-bath
Mudroom & Extra Kitchen Space – Enhanced functionality for everyday living
Finished Basement – New window well for added natural light
This thoughtful renovation has created a home that feels more open, functional, and perfectly suited to modern family life—all while honoring its original character.
📸 Explore the transformation with before-and-after photos!
Video walkthrough
For most of us it can be hard to visualize how things will look when built. Renovations are expensive, time-consuming, and there is a lot of room for miscommunication between homeowners, architects, and contractors. One way we make sure we are all on the same page is to create renderings and 3d video walkthroughs of your space as part of every project process, before construction begins. It helps make you feel confident you know what you are getting and makes it easier to evaluate decisions along the way.




















