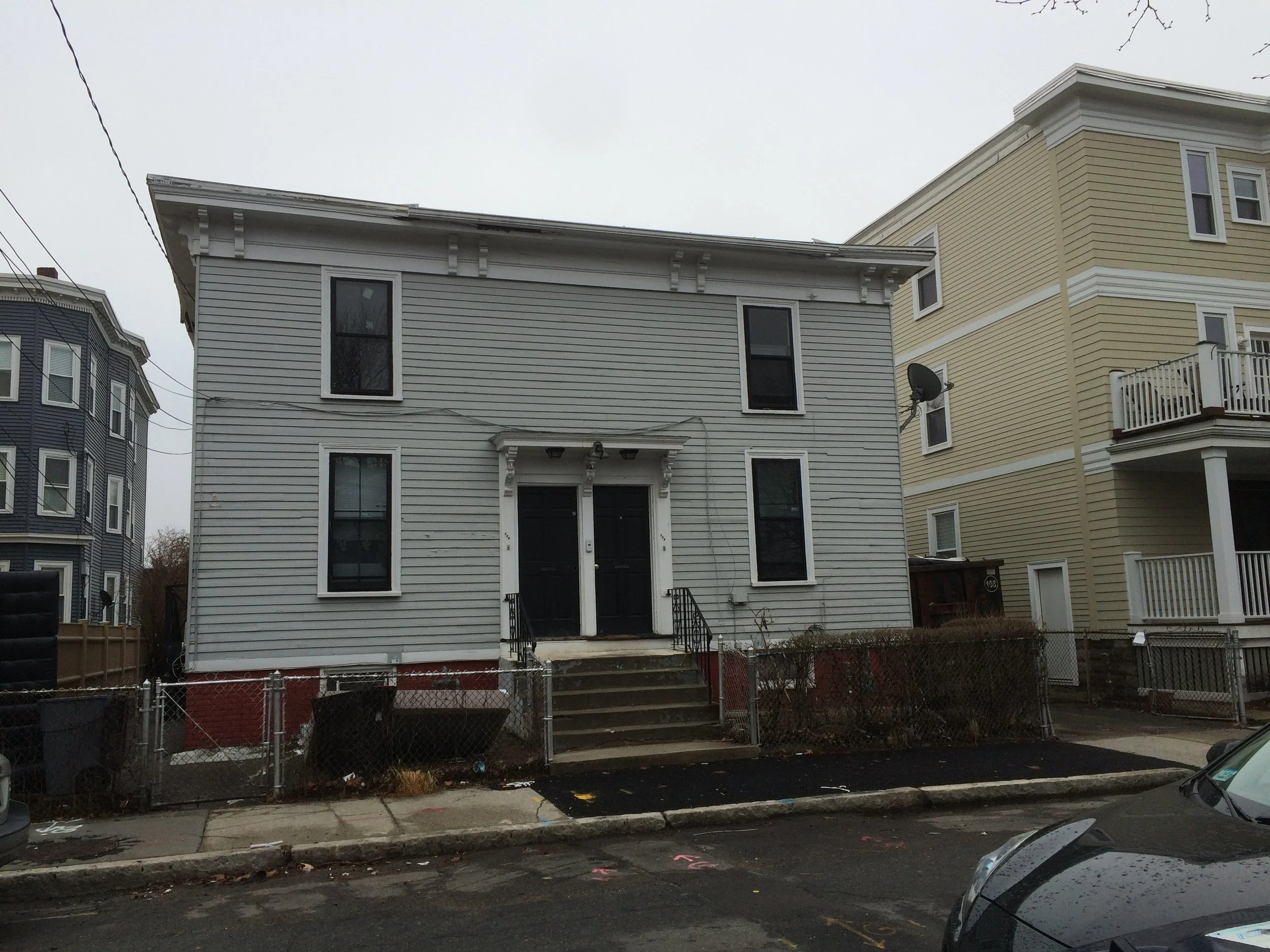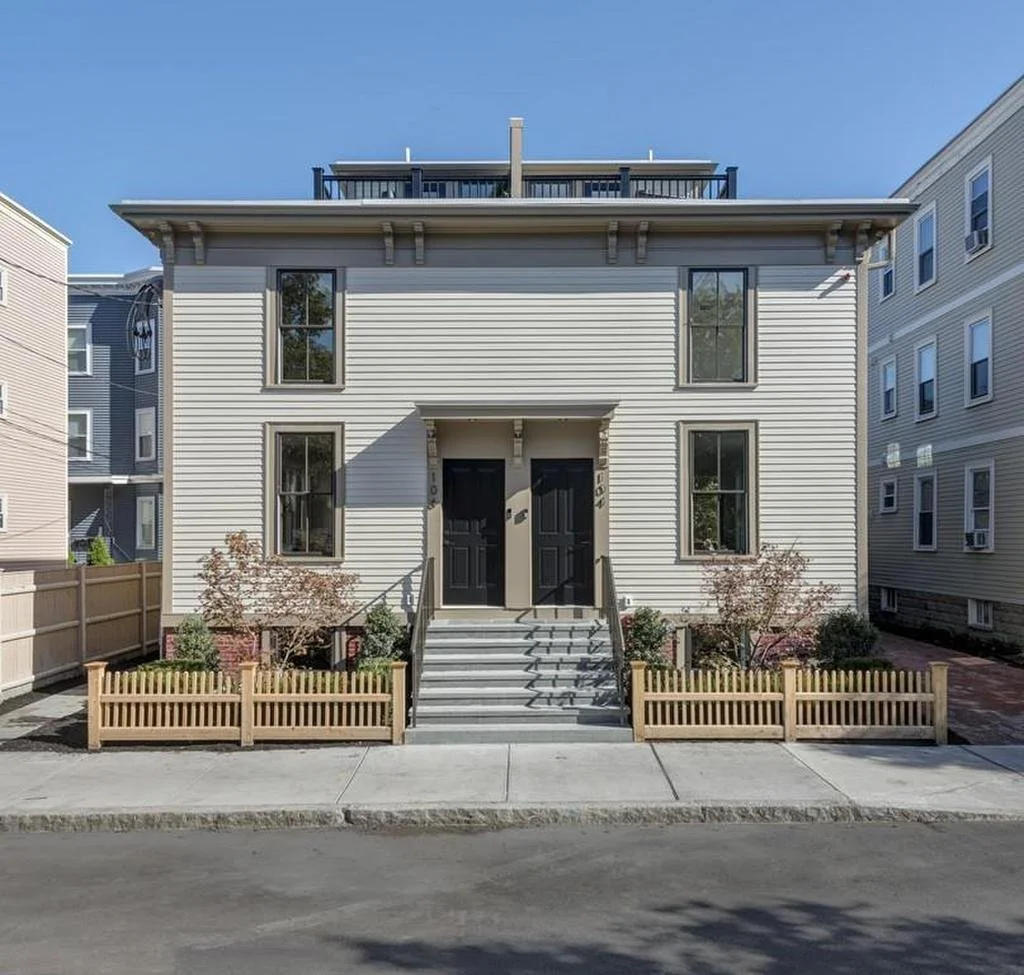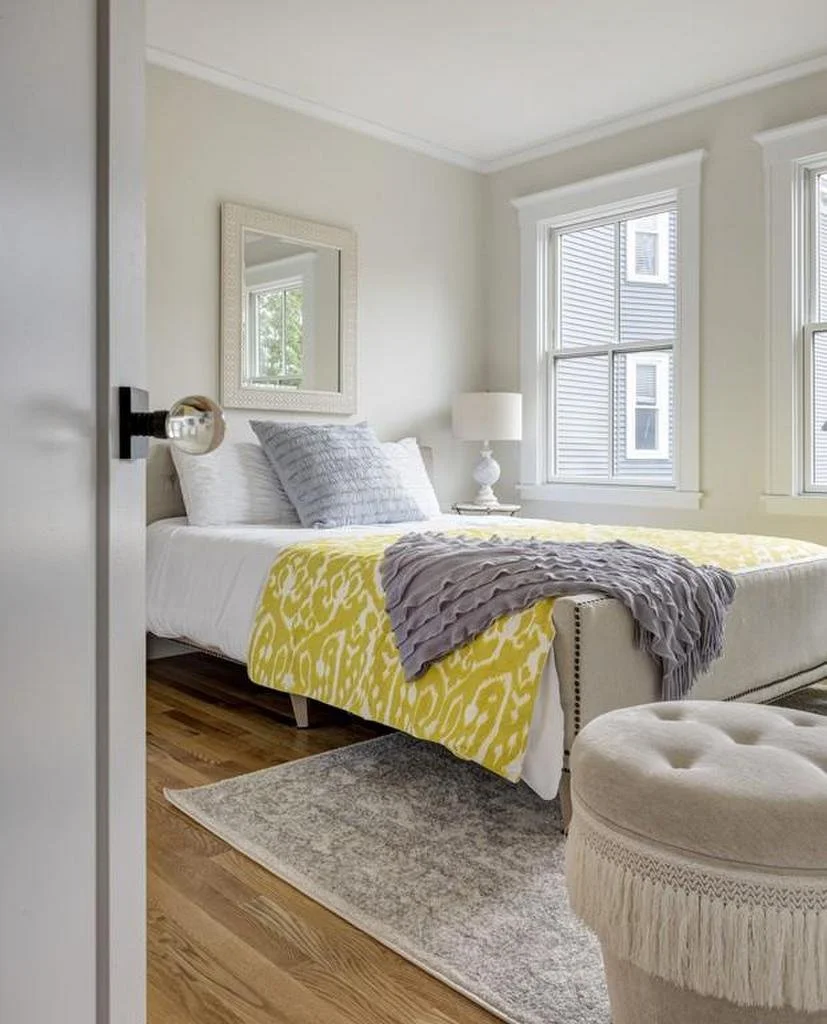Cambridge Townhouses
This 1880s Italianate duplex had seen better days, but our client, a local developer, recognized its untapped potential. What began as a worn-down two-family home was transformed into a set of thoughtfully designed residences that balance historic character with modern living.
To maximize space and functionality, we carefully reconfigured the interiors—designing bright, well-proportioned living areas, comfortable bedrooms, and efficient bathrooms, while integrating much-needed auxiliary spaces. The addition of new headhouses allowed for stair access to private roof decks, offering coveted outdoor space with city views. Finished basements provided additional living areas, and a strategic approach to layout and square footage made each unit feel significantly larger than its footprint.
The result? A highly desirable set of homes that resonated with buyers, with all units selling quickly and above the asking price. With just enough space remaining on the lot, a new single-family residence was added at the rear, further enhancing the site’s potential.
Levi served as the Project Architect for this project while at Boyes-Watson Architects.












