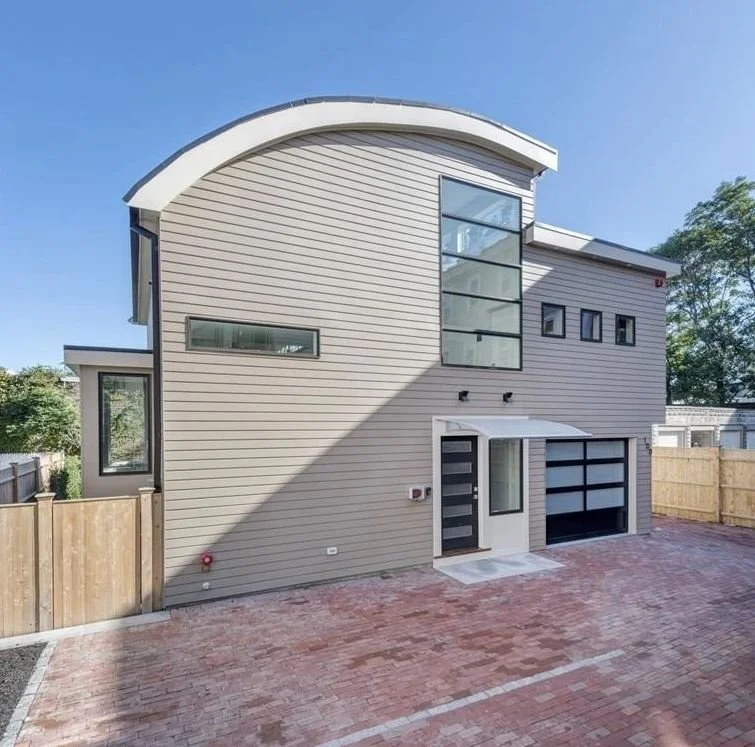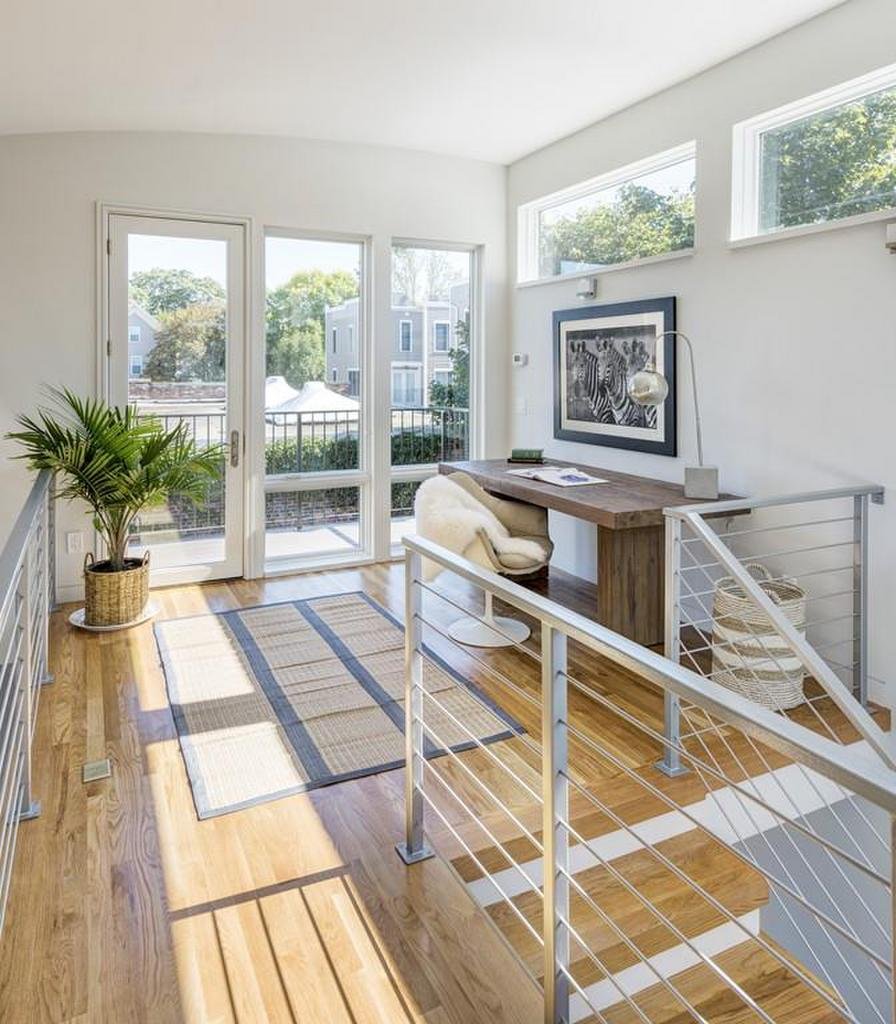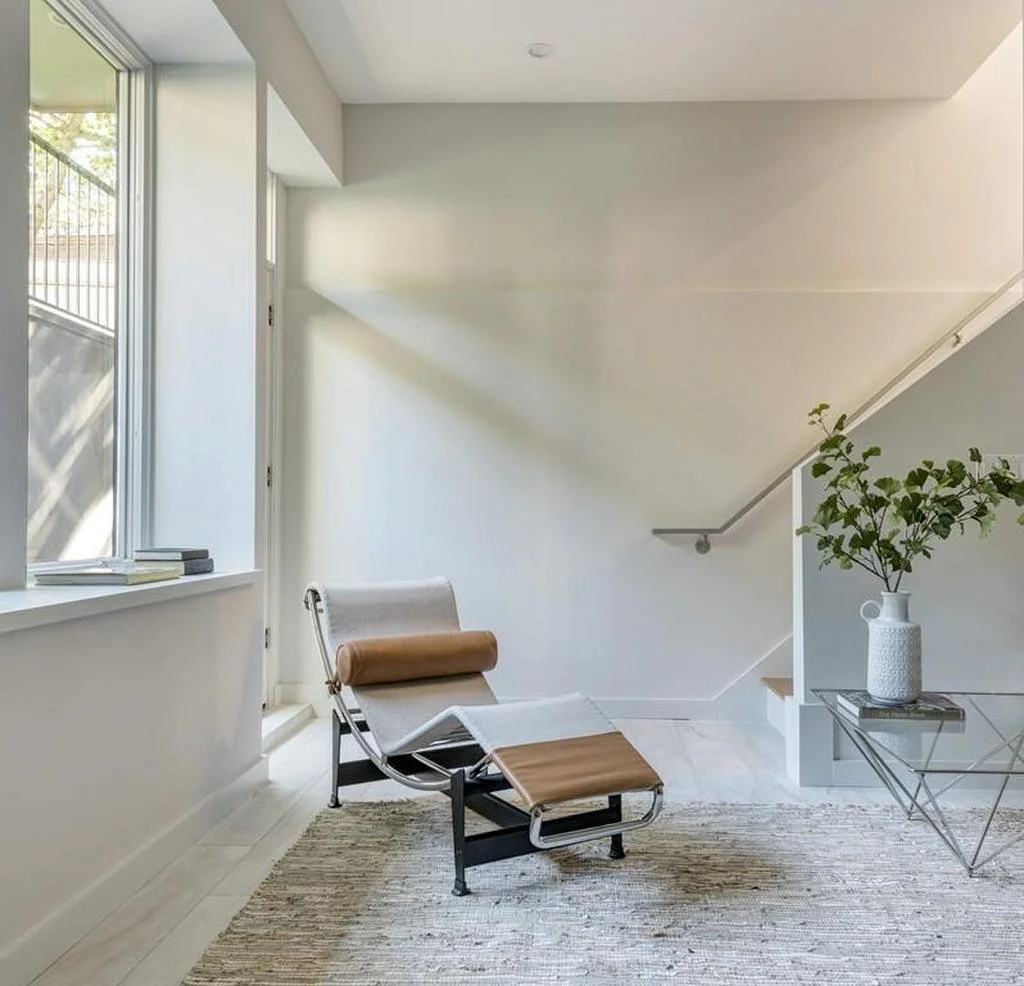As part of the transformation of an 1880s Italianate duplex, this new single-family home was thoughtfully designed to complement the site while addressing both the developer’s goals and the concerns of the surrounding neighbors. The challenge was twofold: maximize square footage for modern living while ensuring the new structure wouldn’t cast unwanted shadows on adjacent properties.
The solution was both functional and striking. A distinctive rounded roofline not only softens the home’s presence but also preserves light and air for neighboring houses. This curved form also creates additional living space in the airy loft, enhancing the home’s openness. Inside, half-flight split levels break up the floor plan, making the home feel more expansive while maintaining a strong connection between spaces.
Strategic window placement floods the interior with natural light while framing views of the surrounding gardens, creating a seamless indoor-outdoor connection—even extending to the lower level. With a design that feels bright, spacious, and harmonious with its surroundings, this home is a prime example of how smart design can balance density, privacy, and livability.
Levi served as the Project Architect for this project while at Boyes-Watson Architects.












